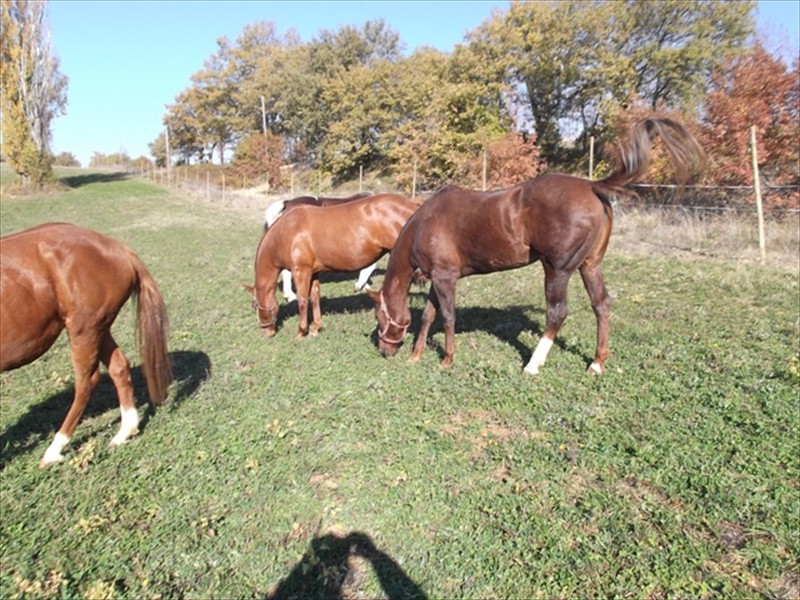MONTENIBBIO FARM

Nestled in the Umbrian hills near Orvieto, at
800 Mt above sea level, this 25 hectares property
built at the beginning of the 1900 and totally
renovated in 2011 consists of a traditional stone
main house, stone holiday home, converted building
for staff housing, warehousing for equipment and
storage, stable blocks with 10 stalls, sand school/arena
and several paddocks. There is a formal lawn and garden with
swimming pool that has a spectacular view over the Umbrian hills
and valley to Orvieto, and a productive fruit and vegetable
garden an orchard fields and woods.
Main house , consisting of 6 double bedrooms,
5 bathrooms, a 140 m² living room with a huge fireplace, kitchen with pantry,
entrance, large porch. The total square footage is about 500 square
meters. The farmhouse built in 1901, was completely renovated in 2008
with remaking of the bathrooms and kitchen, remaking of the stone facades, remaking of the roof with insulation, remaking of all systems according to the law, installation of new fixtures and internal doors . Upon completion, the sewage system was redone, with all legal authorizations.
Casaletto . Small farmhouse used as accommodation for staff. On the first floor there are kitchen, 2 bedrooms, bathroom for a total of 70 square meters. On the ground floor there is a garage, an ancient and large oven, used to make bread beyond the general wood-burning boiler for heating the two farmhouses. On the opposite side of the building we have a delightful independent apartment, consisting of lounge with kitchenette and fireplace, double bedroom, bathroom and gazebo for outdoor dining, all for a total of 65 square meters.
There is also a Old stable , already used as a stable for cows and pigs. The old barn, quite run down, was demolished and rebuilt with a modern structure with anti-seismic characteristics and high thermal and acoustic insulation. The structure consists of 4 rooms of about 40 square meters each, which are currently divided and stacked in 3 stables and apartment for staff accommodation. The dominant idea of
reconstruction is to transform the three stables into three independent villas
In 2008 a New stable was built for 10 horses as well as a room for saddles and another for infirmary and a labor room. A perfectly drained outdoor riding school was built.
In the same period, a swimming pool in reinforced concrete was built, measuring 7X12 meters with a height ranging from 70-80 cm to 2.50 m, covered with tiles white and light blue mosaic.
There is a Warehouse divided into 2 rooms, one for storage and processing of olives, the other for woodshed.
Finally, we have 2 underground rooms , not stacked: a garage and a cave formerly used as a room for processing and storing wine.
Finally, in 2007 a 20 kw photovoltaic system was installed with the first agreement (payment by ENEL of the energy produced at a price of 0.48 per kwh and reimbursement of the energy consumed up to a maximum of that produced).
In 2009 with the purchase of quality mares and a stallion quarter, champion of europe, still present on the farm, known all over the world, an a was started breeding of horses. The structures created, including the fields with electrified fences, still in operation, have allowed to host up to 30 cattle. On the farm there are 5 prefabricated wooden and aluminum boxes, another 10 are dismantled on the ground.
The cadastral plans will be sent to request.